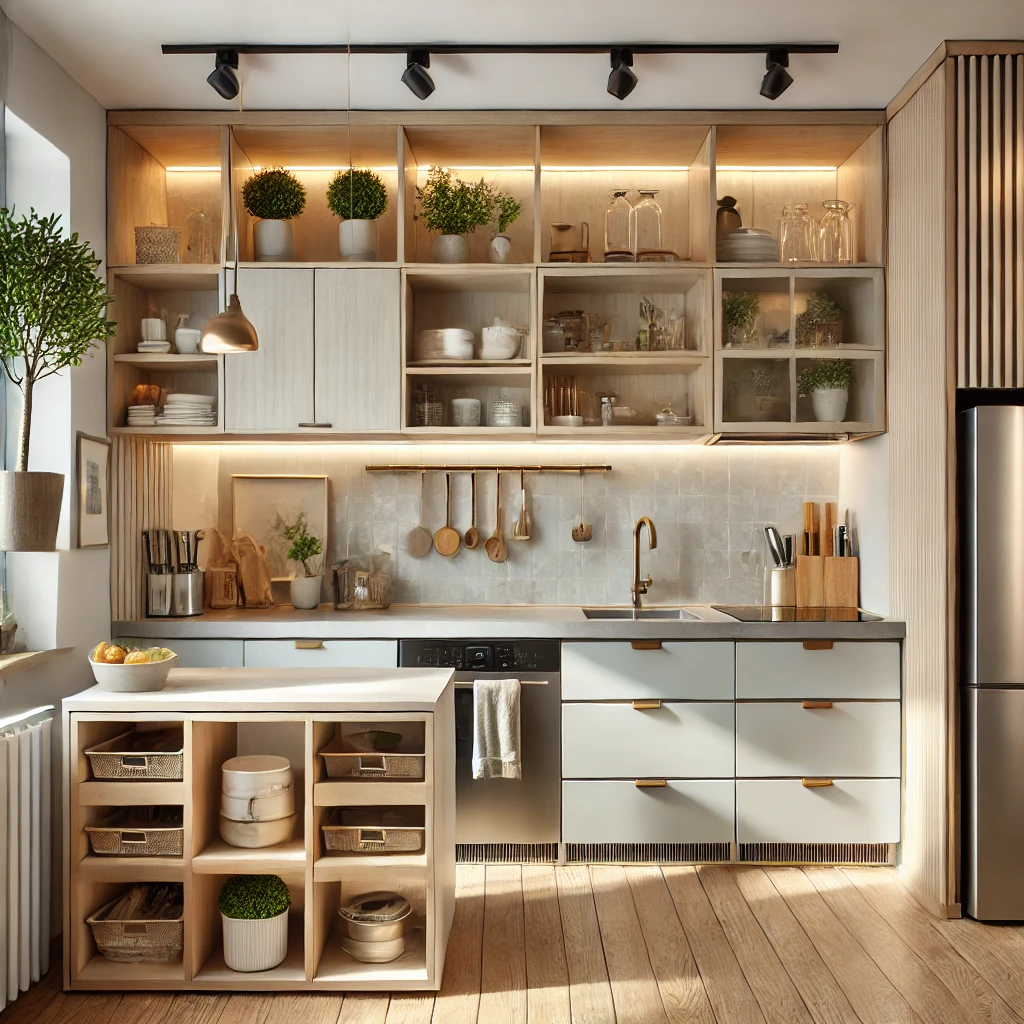Maximizing Small Kitchen Spaces
Small kitchens can be challenging, but with innovative design strategies and creative solutions, they can become highly functional and visually appealing spaces. Whether renovating or simply optimizing your kitchen, these tips and tricks will help you make the most of every square inch.

1. Choose Smart Storage Solutions
Efficient storage is the key to a functional small kitchen. Utilize every nook and cranny with these clever ideas:
- Pull-Out Shelves: Maximize cabinet storage by installing pull-out shelves that make accessing items easier.
- Vertical Storage: Add tall cabinets or open shelving to use wall space for storing dishes, cookware, or pantry items.
- Hooks and Rails: Hooks and rails can be used to hang utensils, pots, and pans, freeing up cabinet space.
2. Go Light and Bright
Lighter colors create the illusion of a larger space. Consider these design tips to brighten your kitchen:
- White or Pastel Palette: Light-colored cabinets, walls, and backsplashes will make your kitchen feel open and airy.
- Mirrored Backsplash: Reflective surfaces like a mirrored or glossy backsplash add depth and light to a small space.
- Under-Cabinet Lighting: Illuminate your workspace with LED lighting to brighten dark corners.
3. Multi-Functional Furniture
When space is limited, every piece of furniture should serve more than one purpose:
- Kitchen Island with Storage: Choose a compact island that doubles as a prep area and storage unit.
- Foldable Tables and Chairs: Opt for furniture that can be folded and stored when not in use.
- Convertible Designs: Look for pull-out cutting boards or extendable countertops for additional workspace.
4. Opt for Compact Appliances
Standard-sized appliances can overwhelm a small kitchen. Instead, invest in smaller, space-saving versions:
- Slim Refrigerators: Choose a narrower fridge that fits seamlessly into tight spaces.
- Combo Appliances: Consider two-in-one appliances like a microwave-convection oven to save counter space.
- Drawer Dishwashers: These take up less space while maintaining functionality.
5. Create Illusions with Design
Make your kitchen appear larger by tricking the eye with these design strategies:
- Open Shelving: Replace upper cabinets with open shelves to create a sense of openness.
- Glass-Front Cabinets: Use glass cabinet doors to add depth and showcase your favorite dishes.
- Continuous Flooring: Extend the same flooring material into adjacent areas to create a seamless look.
6. Embrace Minimalism
A clutter-free kitchen is essential in small spaces. Keep only the essentials and organize efficiently:
- Declutter Regularly: Remove items you don’t use to free up valuable space.
- Hidden Storage: Use storage solutions that keep countertops clear, like appliance garages and pull-out spice racks.
- Streamlined Design: Opt for sleek, handleless cabinets and minimalist hardware.
7. Utilize Corners Effectively
Corners are often overlooked but can provide valuable storage and functionality:
- Corner Drawers: Install corner drawers that maximize hard-to-reach areas.
- Lazy Susans: Use rotating shelves in corner cabinets for easy access.
- Corner Sink: Consider placing your sink in the corner to free up counter space.
8. Add Visual Interest
Even in small kitchens, there’s room for personality. Add style without cluttering the space:
- Accent Walls: Use bold colors or patterns on a single wall to add character.
- Decorative Lighting: Install pendant lights or statement fixtures to make the space feel intentional.
- Natural Elements: Incorporate plants, wooden accents, or stone countertops for warmth.
9. Use Flexible Layouts
Flexibility in layout design can make a small kitchen feel more open and functional:
- Galley Kitchens: Use parallel countertops with efficient storage on both sides.
- U-Shaped Layouts: Maximize storage and workspace with a U-shaped design, keeping the area compact yet efficient.
- Peninsula Designs: Add a peninsula instead of an island for a seamless traffic flow.
10. Consult a Professional Designer
When in doubt, consulting a professional can help you make the most of your small kitchen. Designers can provide tailored solutions, such as custom cabinetry or unique layouts that perfectly fit your space and lifestyle.
Ready to Maximize Your Small Kitchen?
At Cyrus Kitchen and Bath, we specialize in designing functional and stylish kitchens of all sizes. From smart storage solutions to creative layouts, we can help you transform your small kitchen into the heart of your home.
Contact Us Today!
- Phone: 703-273-8888
- Request a Free Consultation:
